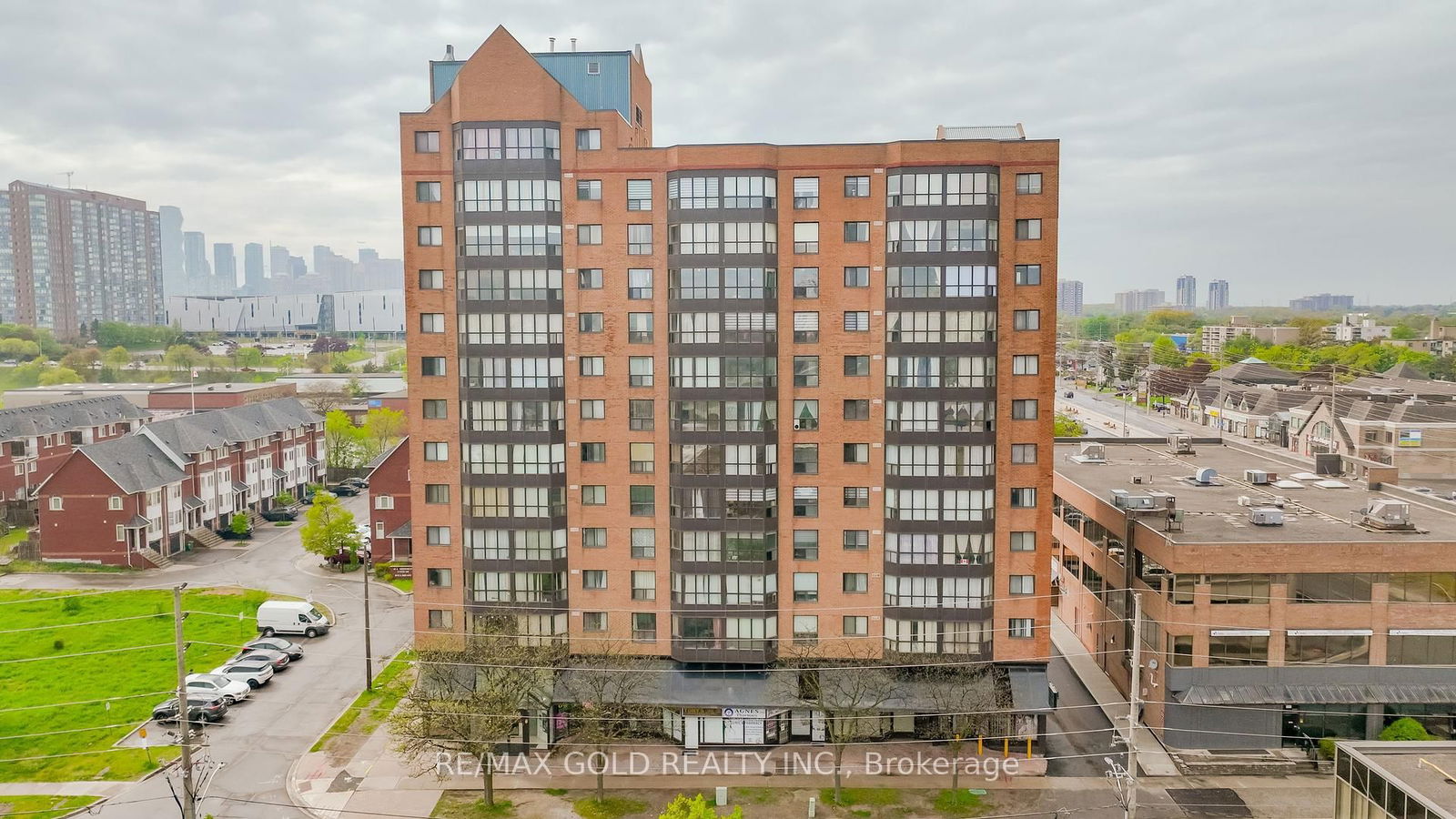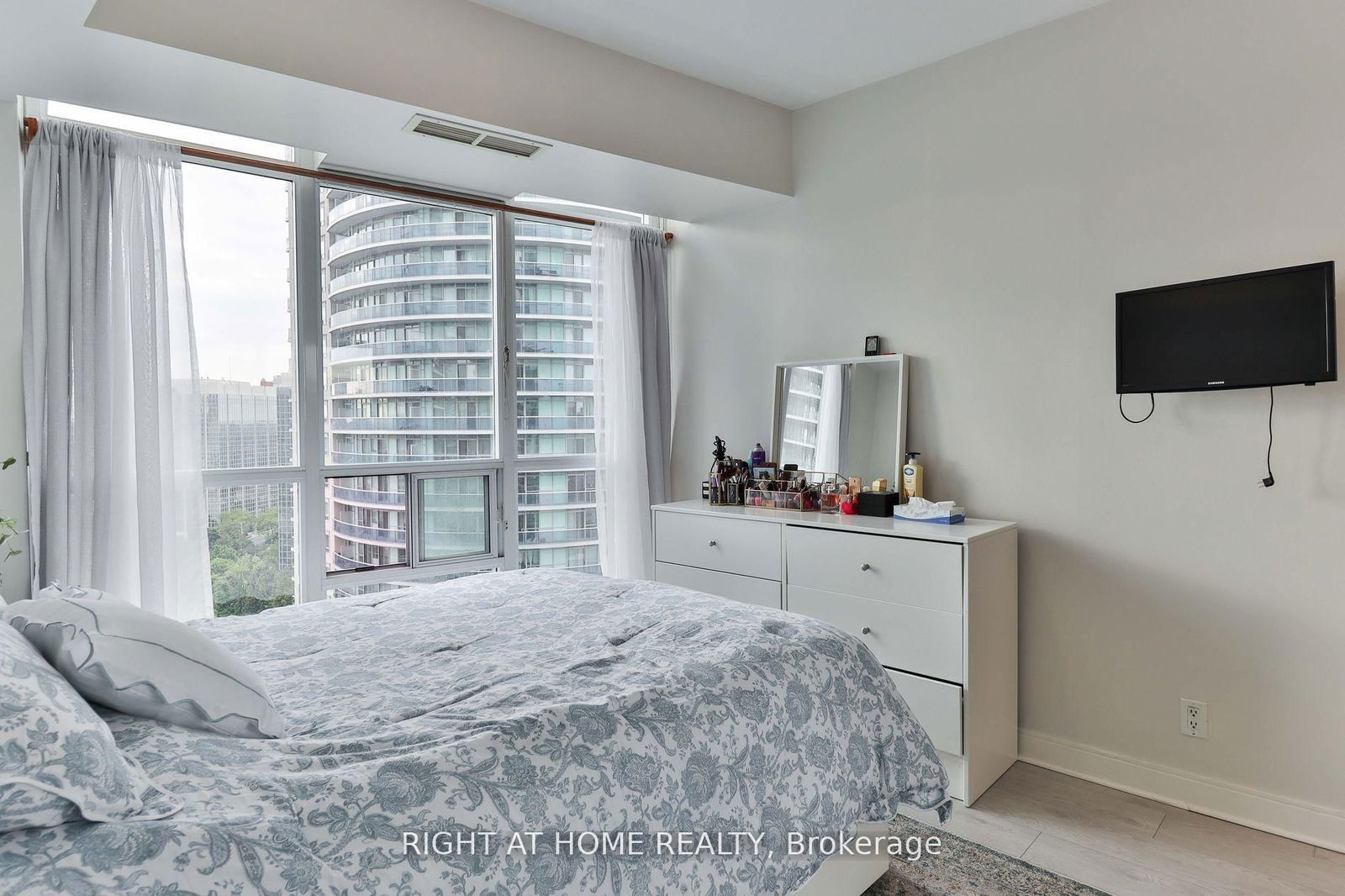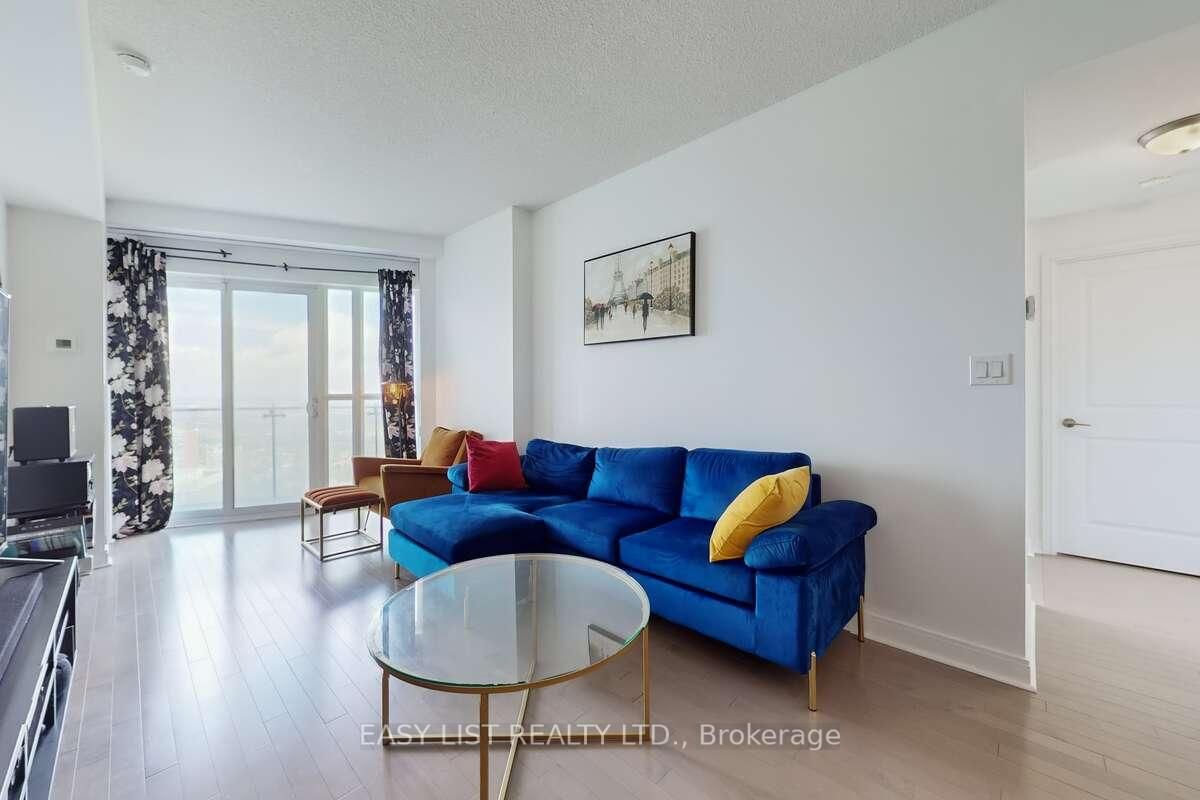Overview
-
Property Type
Condo Apt, Apartment
-
Bedrooms
2 + 1
-
Bathrooms
2
-
Square Feet
1000-1199
-
Exposure
South West
-
Total Parking
2 Underground Garage
-
Maintenance
$920
-
Taxes
$2,553.64 (2025)
-
Balcony
Open
Property Description
Property description for 2905-3100 Kirwin Avenue, Mississauga
Property History
Property history for 2905-3100 Kirwin Avenue, Mississauga
This property has been sold 6 times before. Create your free account to explore sold prices, detailed property history, and more insider data.
Schools
Create your free account to explore schools near 2905-3100 Kirwin Avenue, Mississauga.
Neighbourhood Amenities & Points of Interest
Find amenities near 2905-3100 Kirwin Avenue, Mississauga
There are no amenities available for this property at the moment.
Local Real Estate Price Trends for Condo Apt in Cooksville
Active listings
Average Selling Price of a Condo Apt
June 2025
$515,250
Last 3 Months
$507,935
Last 12 Months
$520,909
June 2024
$559,038
Last 3 Months LY
$546,772
Last 12 Months LY
$548,858
Change
Change
Change
Historical Average Selling Price of a Condo Apt in Cooksville
Average Selling Price
3 years ago
$619,833
Average Selling Price
5 years ago
$455,769
Average Selling Price
10 years ago
$227,638
Change
Change
Change
Number of Condo Apt Sold
June 2025
12
Last 3 Months
11
Last 12 Months
9
June 2024
8
Last 3 Months LY
10
Last 12 Months LY
8
Change
Change
Change
How many days Condo Apt takes to sell (DOM)
June 2025
39
Last 3 Months
34
Last 12 Months
33
June 2024
34
Last 3 Months LY
30
Last 12 Months LY
36
Change
Change
Change
Average Selling price
Inventory Graph
Mortgage Calculator
This data is for informational purposes only.
|
Mortgage Payment per month |
|
|
Principal Amount |
Interest |
|
Total Payable |
Amortization |
Closing Cost Calculator
This data is for informational purposes only.
* A down payment of less than 20% is permitted only for first-time home buyers purchasing their principal residence. The minimum down payment required is 5% for the portion of the purchase price up to $500,000, and 10% for the portion between $500,000 and $1,500,000. For properties priced over $1,500,000, a minimum down payment of 20% is required.
























































